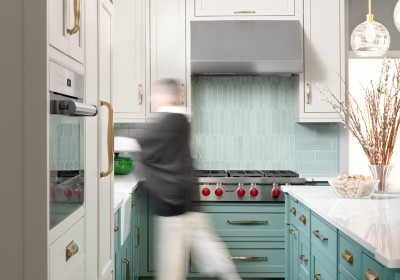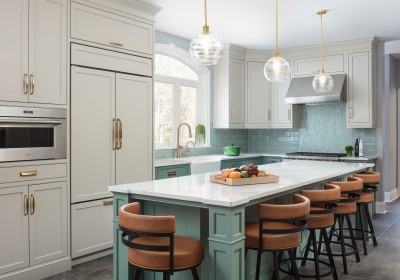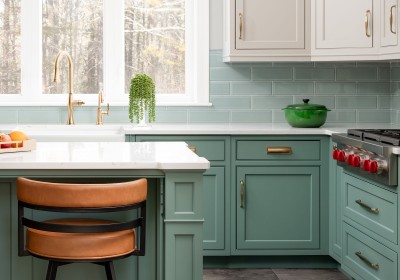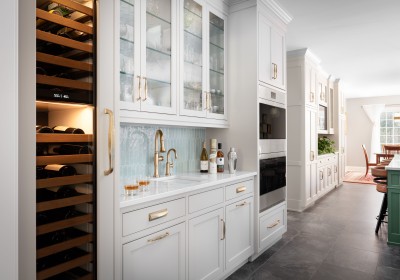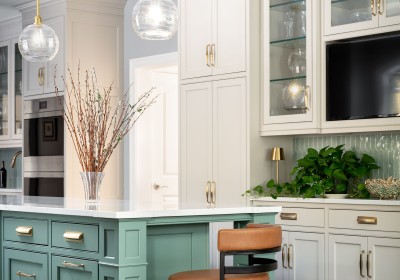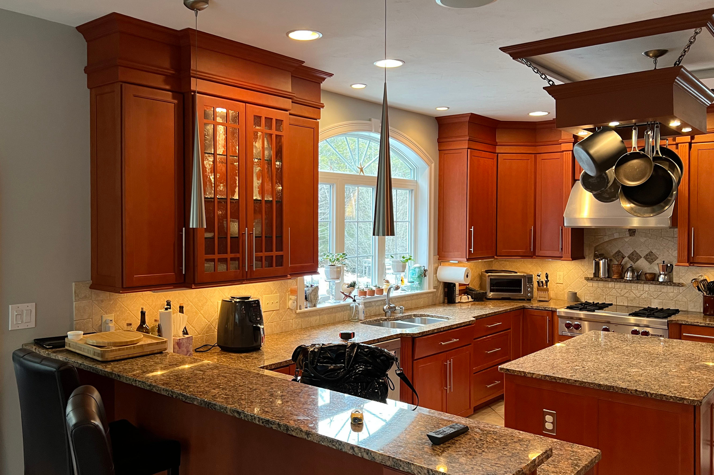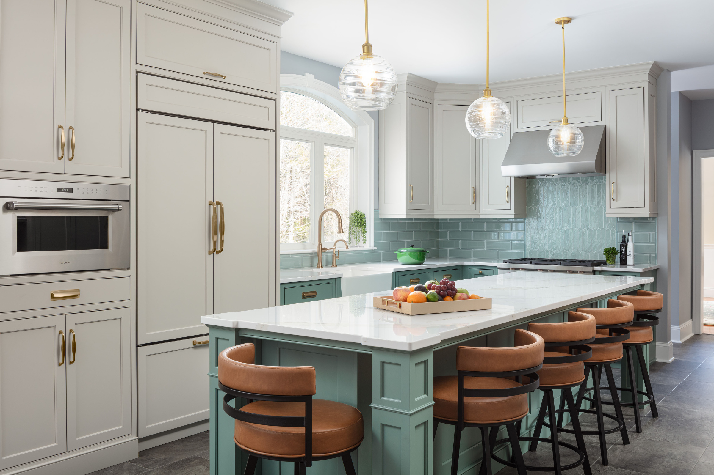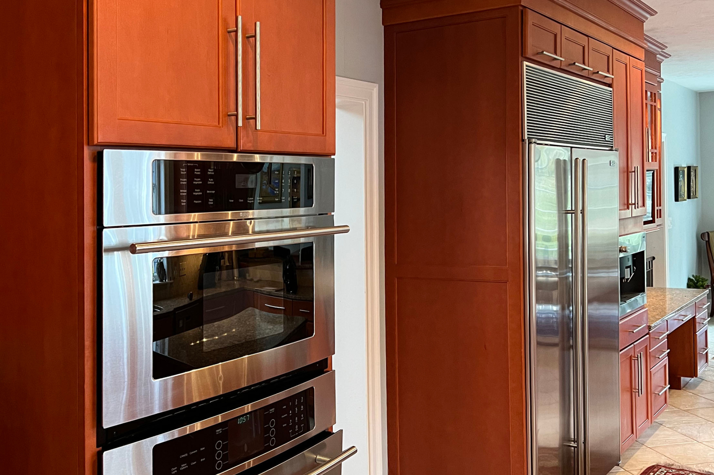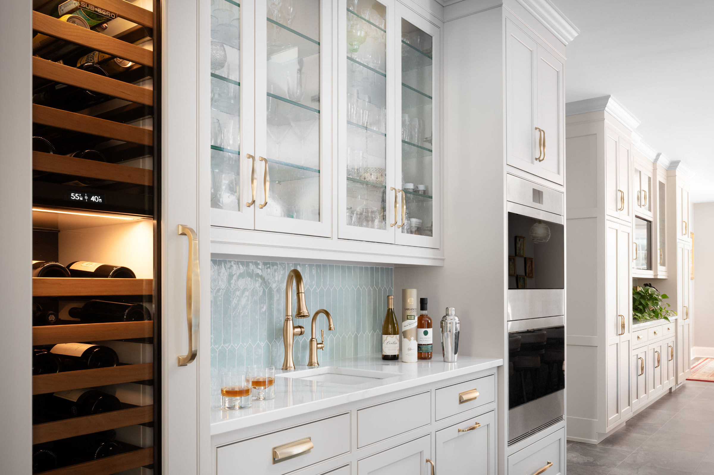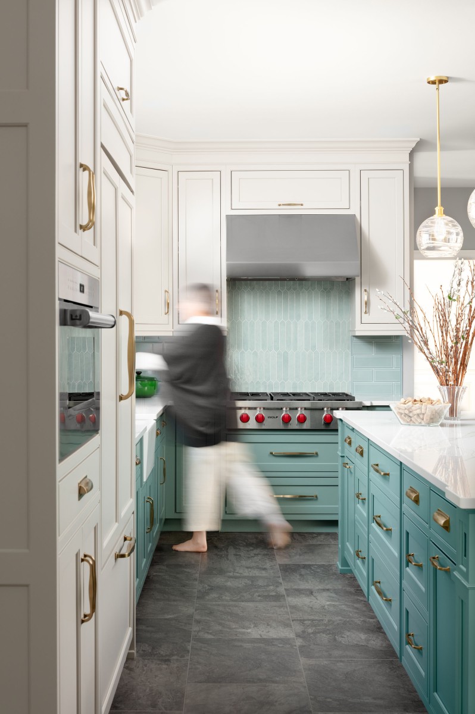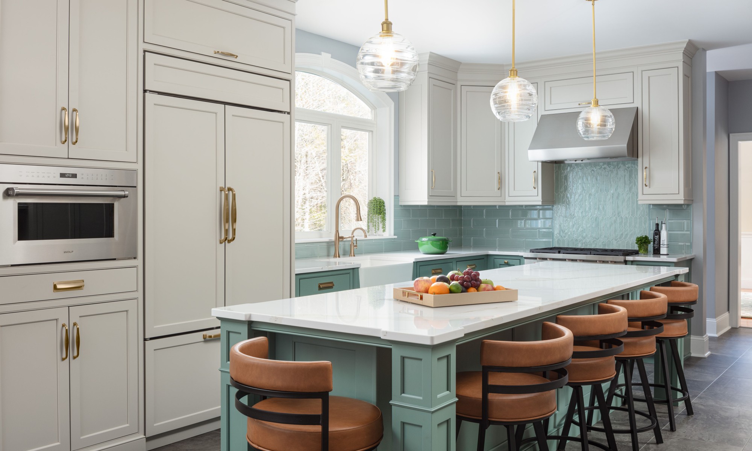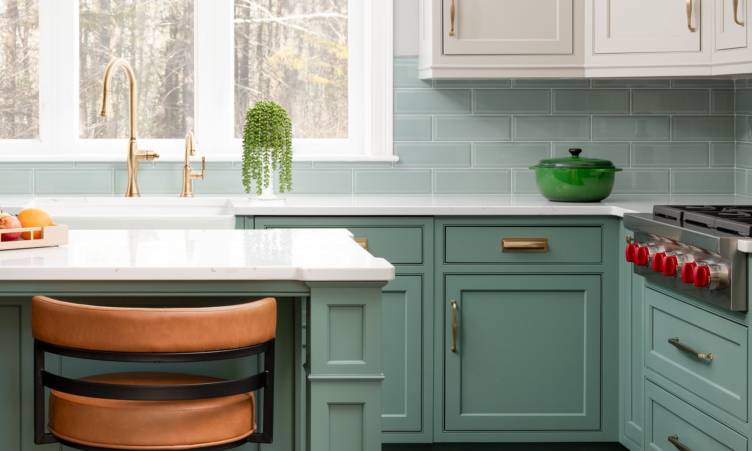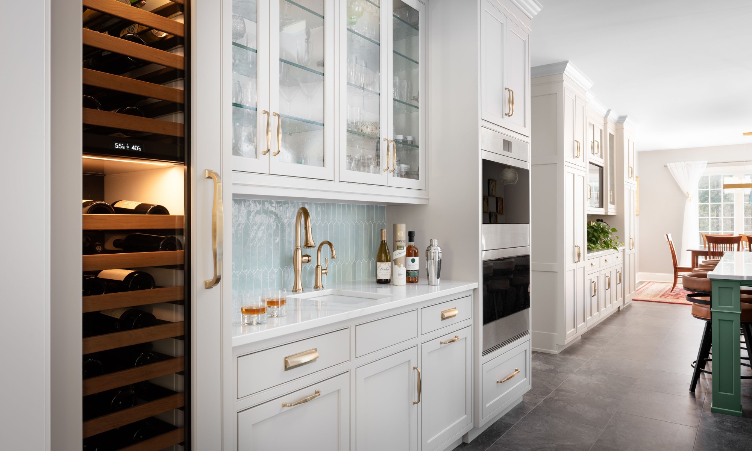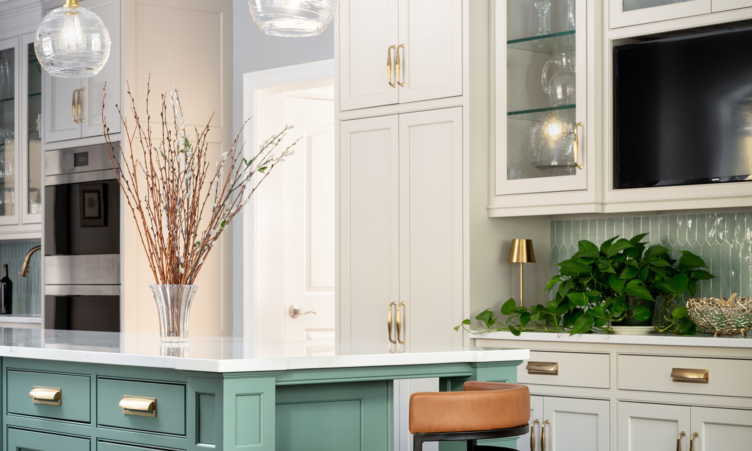While the layout of the existing kitchen was generally supportive, the refrigerator was not easily accessible from the main work area - plus, accessing it tended to interrupt the busy traffic of pattering feet! Relocating the refrigerator and adding a speed oven to the chef’s side of the kitchen invited the opportunity for a serving and display area on the guests side of the room. There, they were also invited to enjoy the beverage of their choice at the well appointed new wet bar, complete with a full sized wine refrigerator. And while mom and dad relax and enjoy their cocktails and snacks, six counter stools provide ample space for grandkids to help Yia Yia make pies, cookies, and memories!
