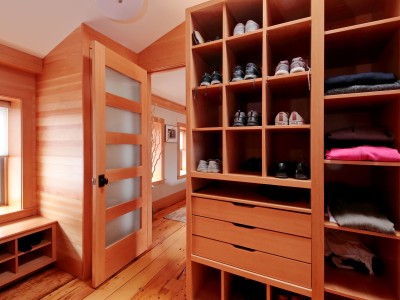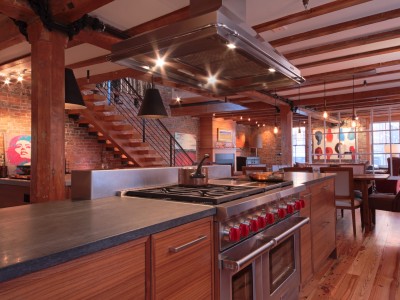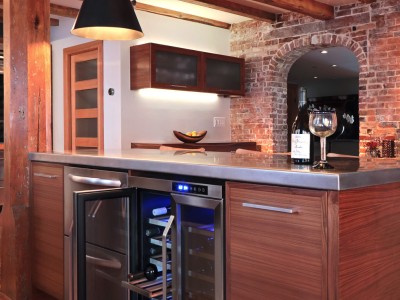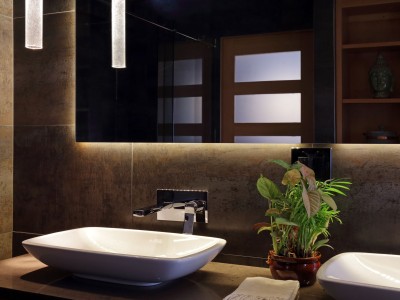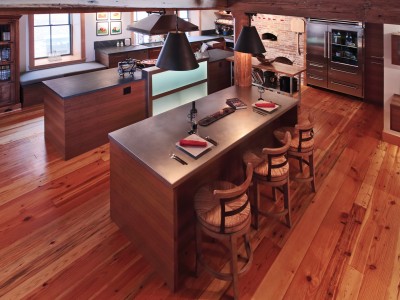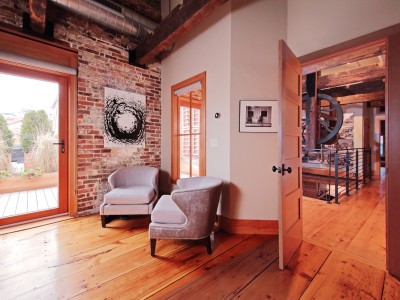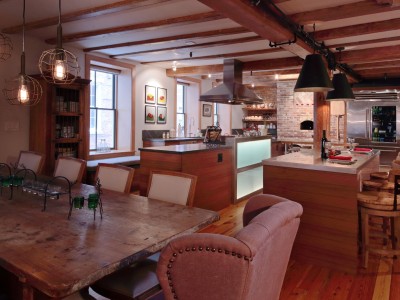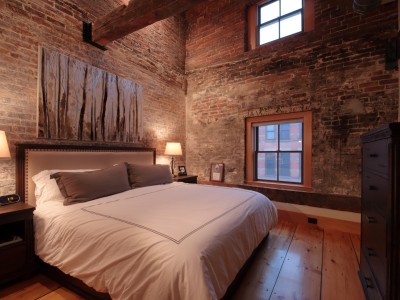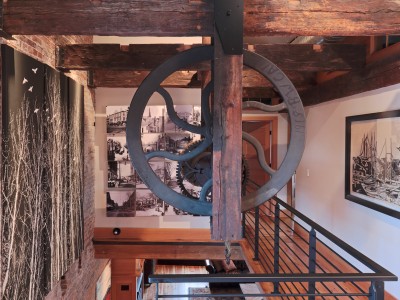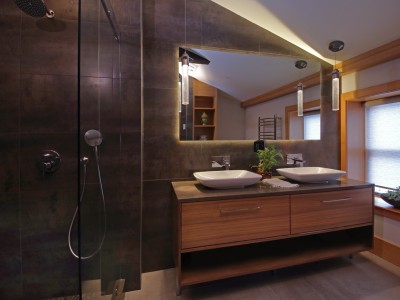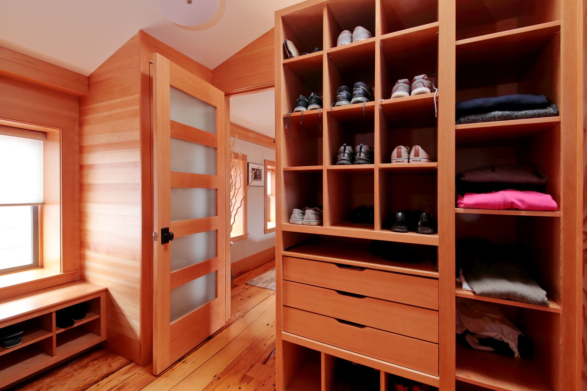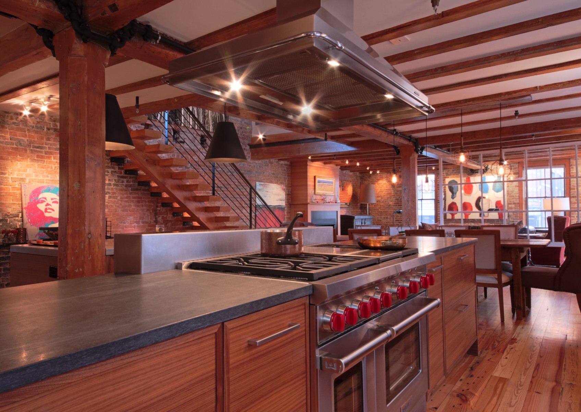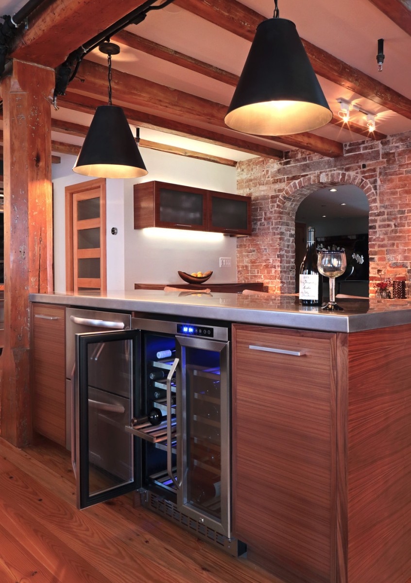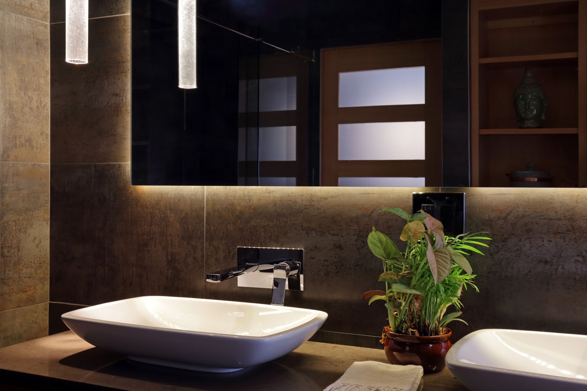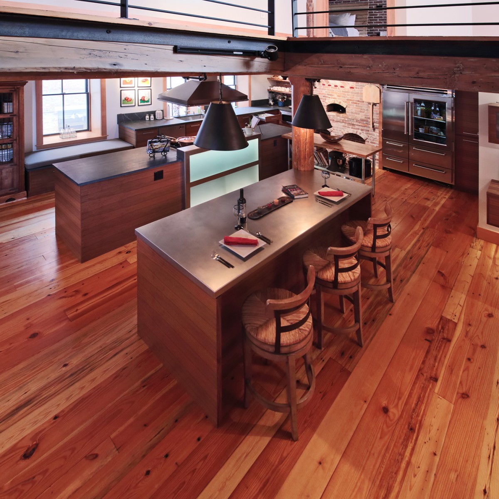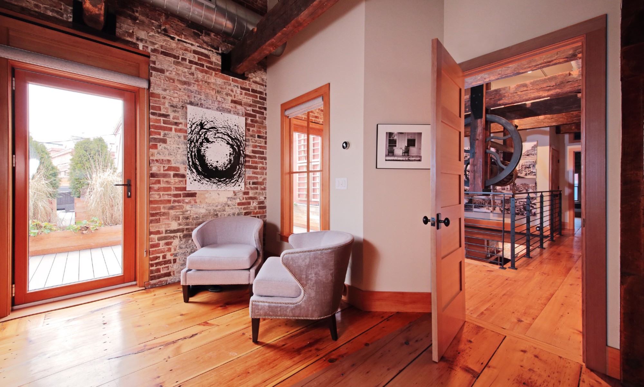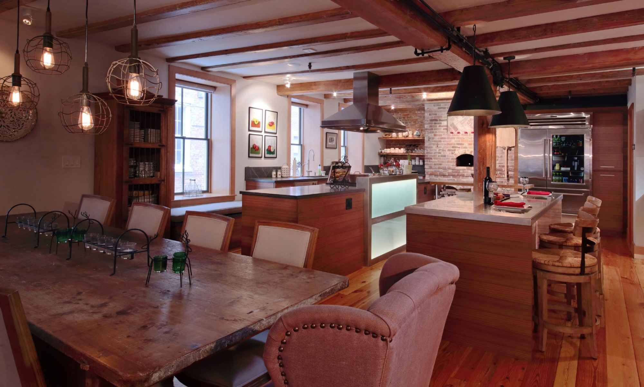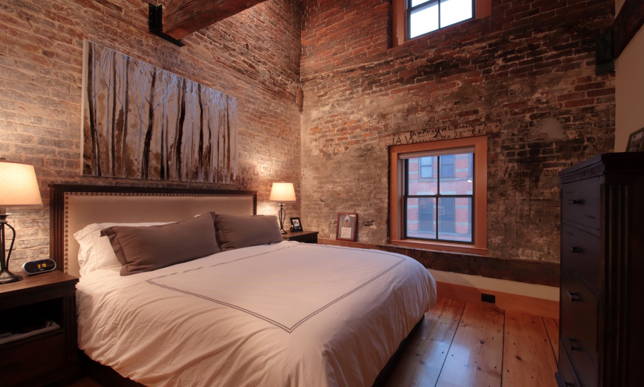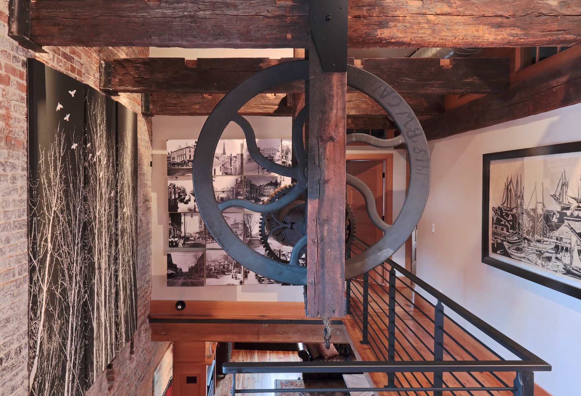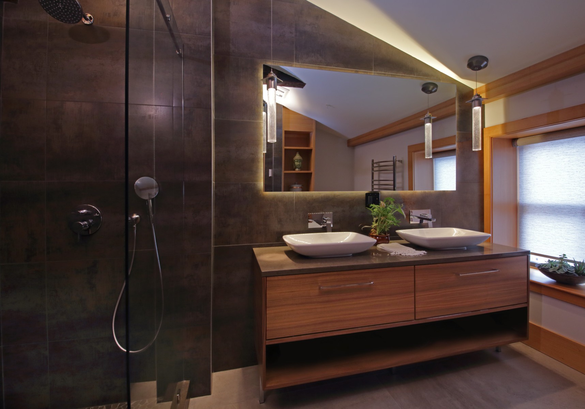This industrial waterfront two-story condo in Portsmouth NH was completely transformed while retaining the original cues such as open beams, exposed pipework, and large windows. The interior design exploited the vernacular with hand-framed casework of industrial materials and finishes and accessorized with post-industrial appointments.
Designed with entertaining in mind, there is a wet bar off the entryway - though you will feel the magnetic pull of the open floorplan that flows through the portal opposite. The living room, dining area, and banquette are immediately accessible, but the throbbing heart is the kitchen. Its industrial capacity is masked by the charm and warmth of the brick and wood beam interior, with pooled lighting to create intimacy despite the large and open space.
